City of Syracuse – National Register and Locally Listed
Updates, Fall 2020
An interested buyer of the Garrett House on Highland Avenue was communicating with the city about a tax credit rehabilitation project, but the buyer put the project on hold due to the COVID 19 pandemic. The house remains empty and is deteriorating.
The Dunfee House on Summit Avenue also remains vacant and in deteriorated condition. The absentee owner remains current on taxes and has no exterior code violations, so there are currently few tools at the city’s disposal to address the decline of this historic property.
Threats: Deterioration, Vacancy
The Dunfee and Garrett Houses, both designed by Ward Wellington Ward–one of Syracuse’s most prominent early 20th-century architects–stand vacant and deteriorating but are not tax delinquent. Neglect is leading to significant deterioration. The houses reflect a persistent issue that is affecting many other historic properties in the city. Neighbors, community activists, and the Arts and Crafts Society of Central New York have raised concerns, but the plight of these houses has not garnered the broad level of public awareness needed to affect a positive outcome. PACNY hopes that support similar to what arose recently to save the Ward-designed Wellington House (Charles Estabrook Mansion) in suburban Fayetteville can be garnered for these city houses.
Garrett House, 110 Highland Street
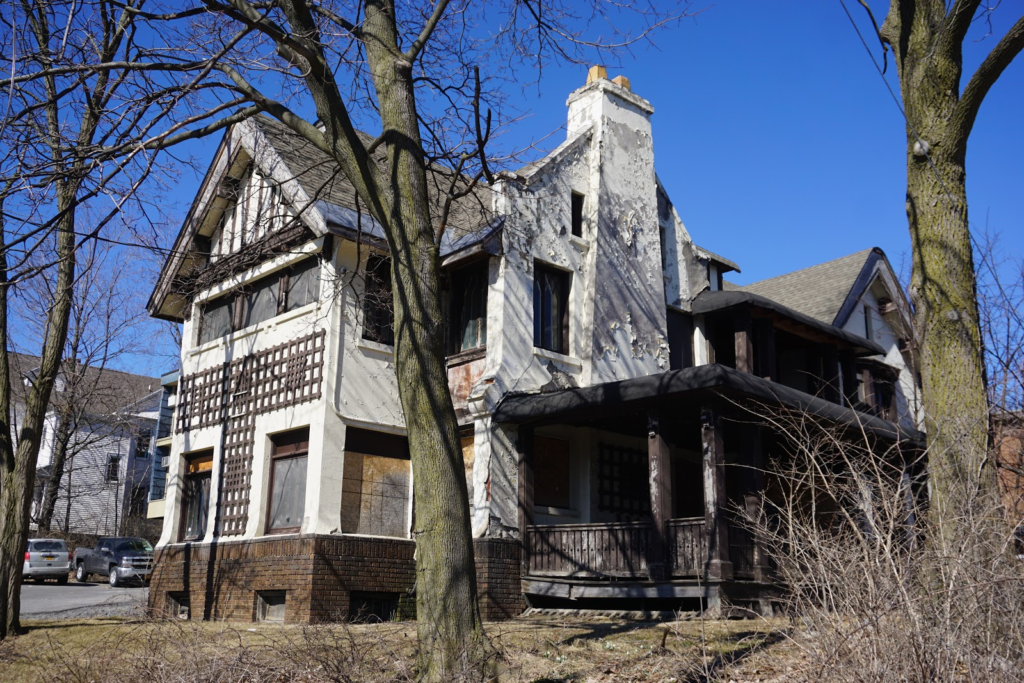
The Garrett House, located on a block north of James Street near Rose Hill Cemetery, was built in 1913 and was listed in the National Register of historic places in 1997 as part of the multiple-property listing, “Architecture of Ward Wellington Ward in Syracuse, New York, 1908-1932.” It has not been designated under the Syracuse landmark preservation ordinance. The neighborhood is a mix of once-affluent houses interspersed with apartments and commercial buildings that were developed along the James Street corridor beginning in the 1950s. The Garrett House was most recently used as apartments, but has been vacant for many years.
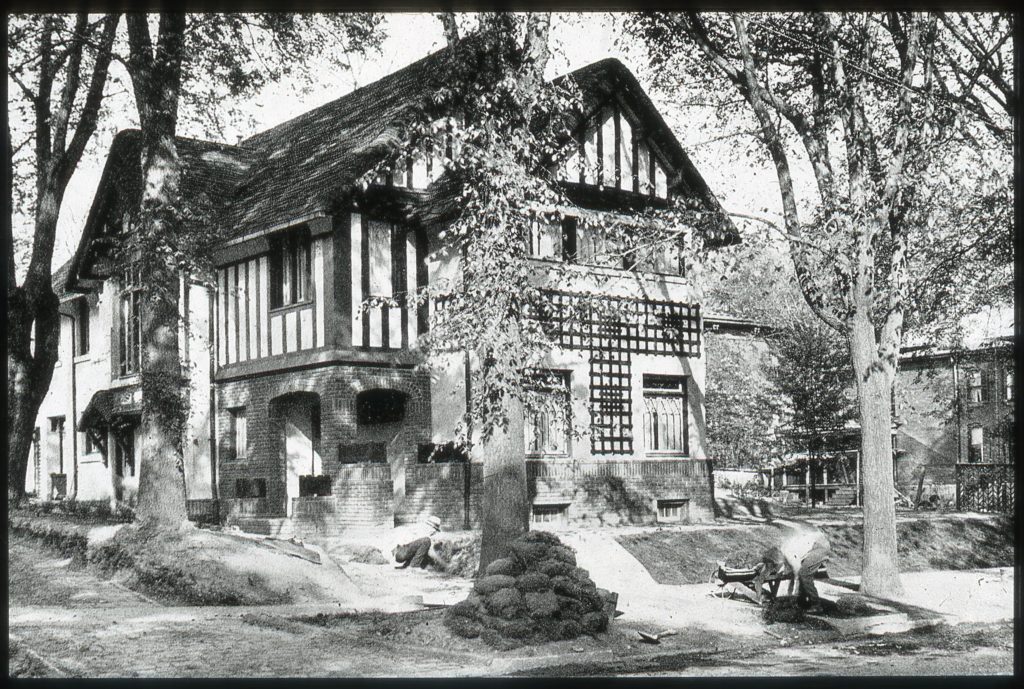
The house was designed for Frank Garrett, president and treasurer of the Syracuse Lithography Co., and his wife Minnie, who lived in the house until her death in 1938. It is a two-story English Cottage-style masonry house with stucco siding, half-timbering, porches, and multiple gables with parapets. Distinctive features include leaded-glass windows, imitation thatched roof made of thick asphalt tiles – now replaced except over the side entrance – and a Mercer tile mosaic fireplace that depicts St. George and the dragon, set within an inglenook with built-in cabinetry.
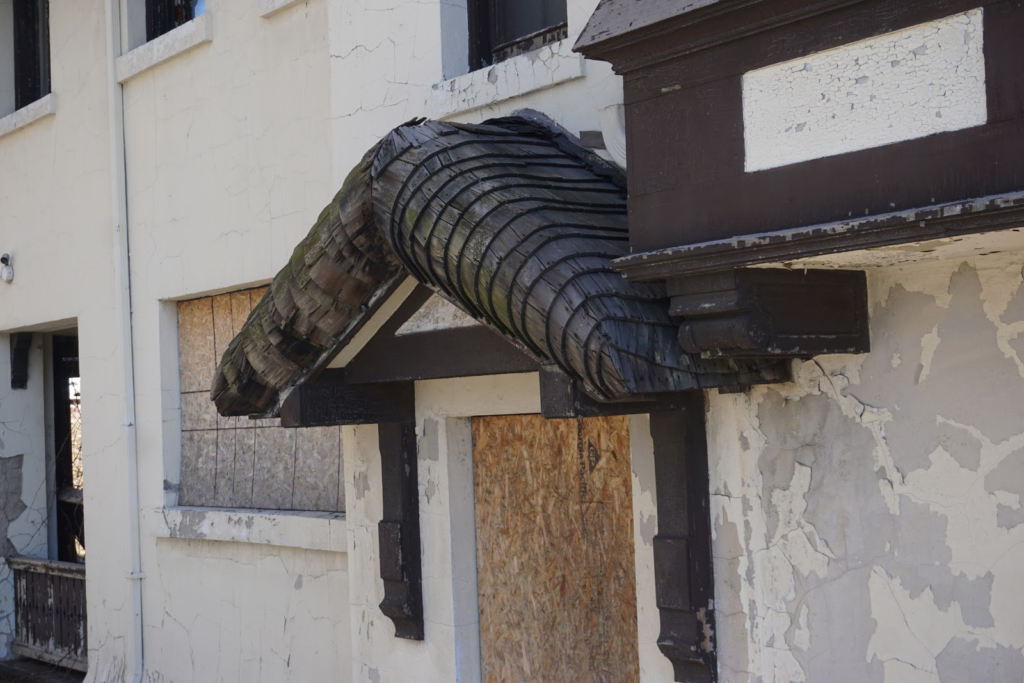
The city has been trying to gain permission to inspect the interior to assess its condition, but cannot readily do so since the property is not tax delinquent. PACNY hopes raising public awareness about the threat to this important house will spur the owner to make needed repairs, or sell to a sympathetic buyer. While its location makes residential rehabilitation questionable, the house could make impressive office space. Its National Register listing makes it eligible for use of the state and federal historic tax credits. PACNY supports the Arts and Crafts Society of Central New York in its efforts to have the city or Land Bank secure the house as a first step in transferring the property to a sympathetic owner.
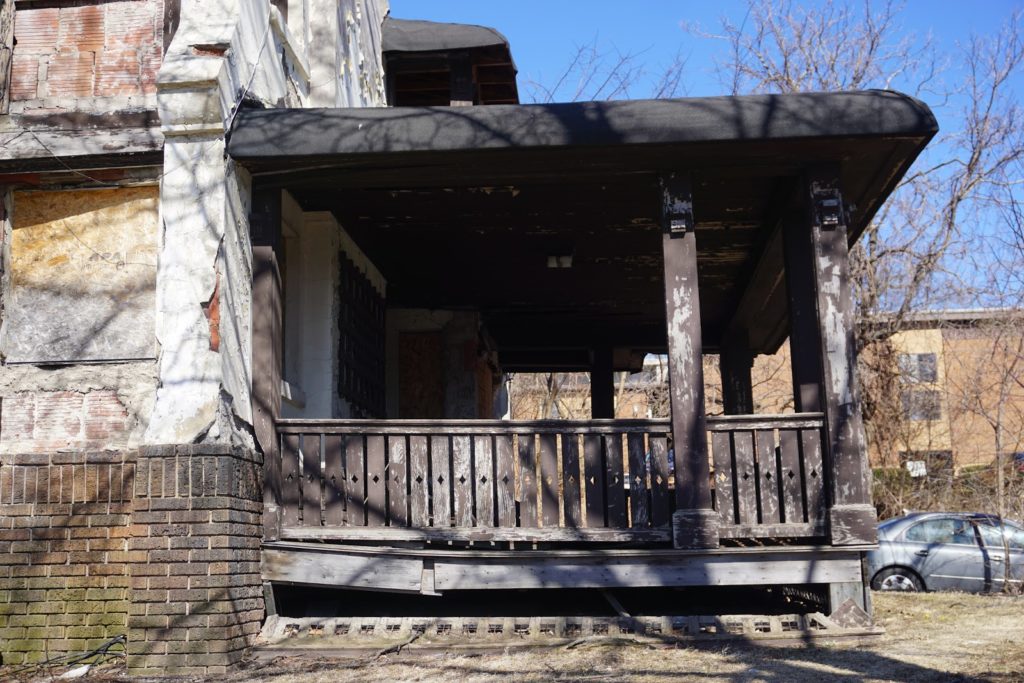
Dunfee House, 206 Summit Avenue
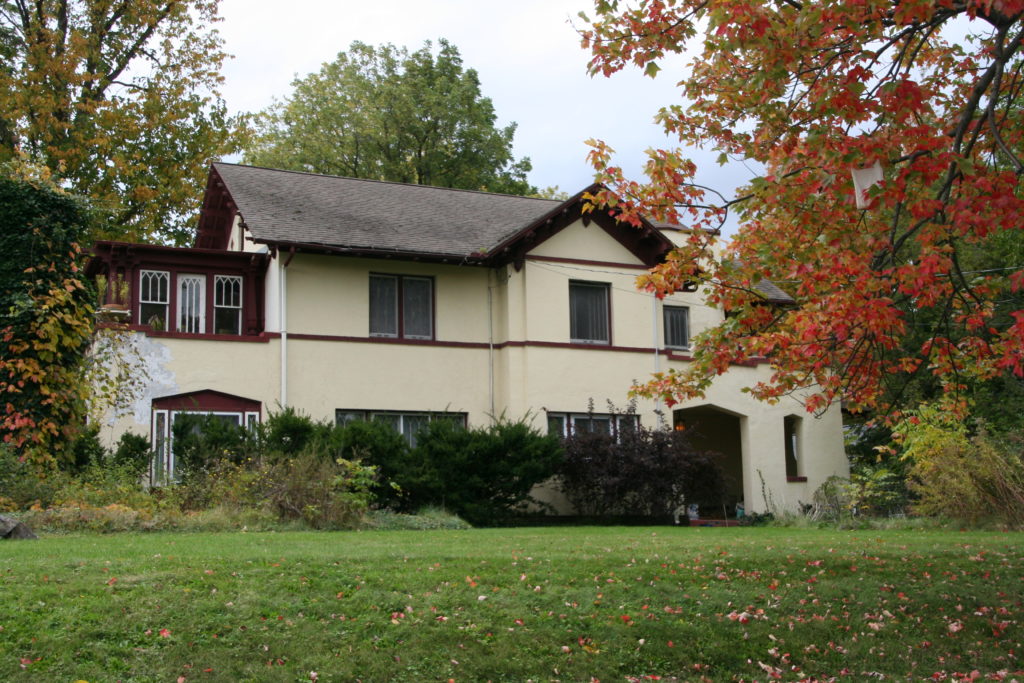
The Dunfee House, located south of Onondaga Park in the Strathmore section of Syracuse, was built in 1914 and was listed in the National Register of Historic Places in 1997 as part of the multiple-property listing, “Architecture of Ward Wellington Ward in Syracuse, New York, 1908-1932.” The Dunfee House is also an individual City of Syracuse landmark (designated in 1980), and is a contributing property in the Onondaga Highlands-Swaneola Heights National Register District. It is in a stable residential neighborhood.
The house was built for Mrs. Annie Dunfee, the widow of John Dunfee who was a wealthy commercial traveler and broker. Ward designed the house in his characteristic English cottage style, but with Prairie and Mission-style influences. The house features stucco siding, complex roof planes, elaborate window and door surrounds, and stained-glass windows from the studio of Henry Keck. The interior contains four fireplaces with Mercer titles that depict Biblical scenes requested by Mrs. Dunfee, a devout Catholic. A garage in the same style is at the rear of the property.

The house today has a failing roof and drainage system, masonry wall damage, collapsed eaves on a second-floor porch, overgrown grounds, and a feral cat population in the garage. Conditions on the interior have not been determined. The city issued a code violation for roof repairs and overgrowth, which were partially corrected, but the house remains in precarious condition. As a National Register-listed property, the Dunfee House would be eligible for state historic homeowner tax credits. PACNY supports efforts by the neighbors and city to find a positive outcome that will ensure this historic house is preserved for future generations.
Sources: Eight That Can’t Wait Nomination form for the Dunfee House, 2019; City of Syracuse Landmark Preservation Board; National Register documentation; Sam Gruber, My Central New York blog, http://mycentralnewyork.blogspot.com/search?q=garrett



