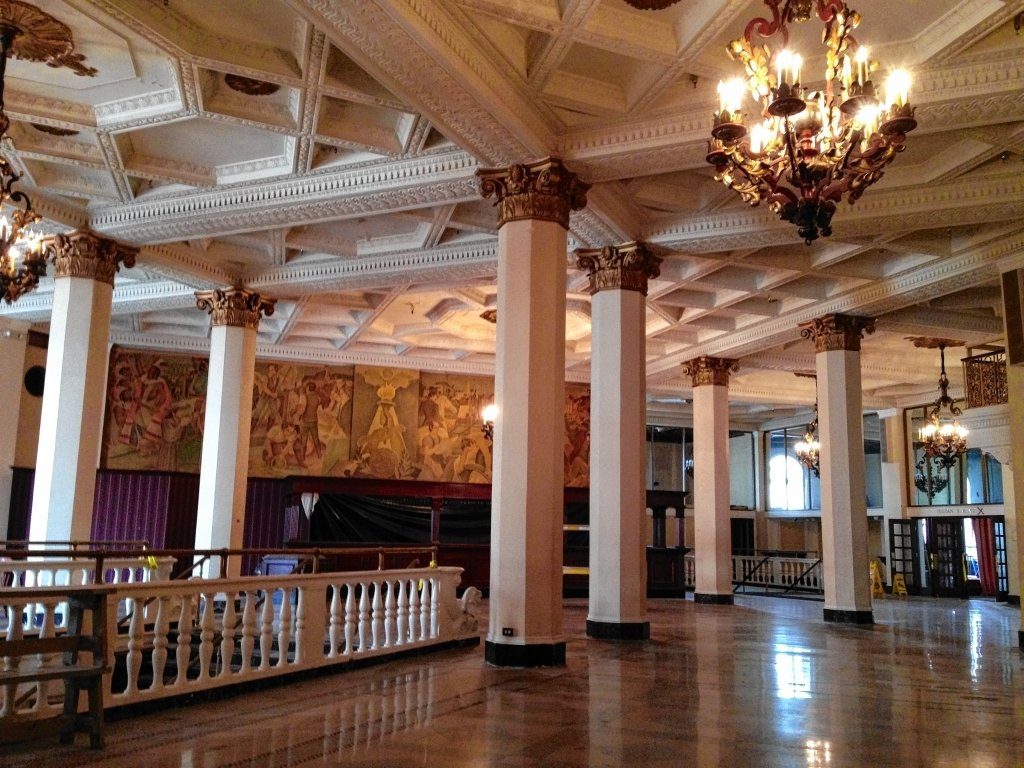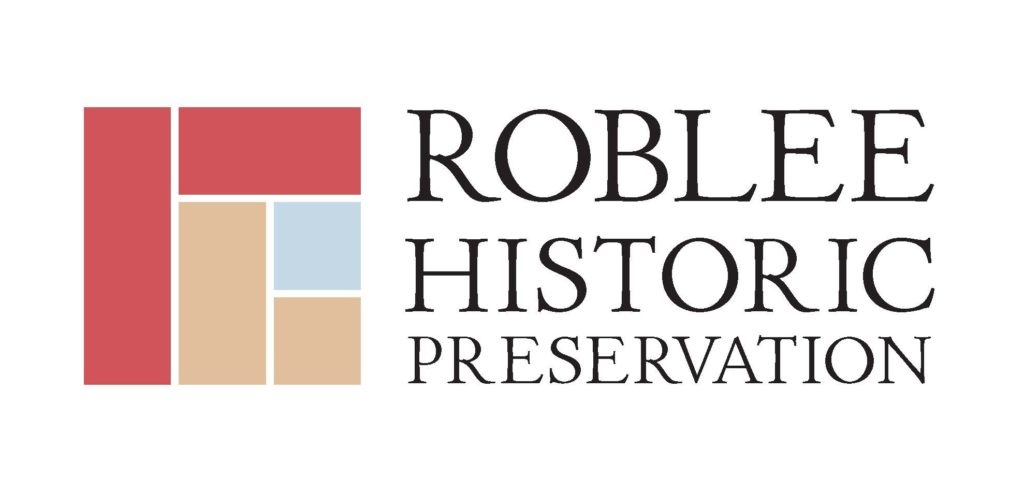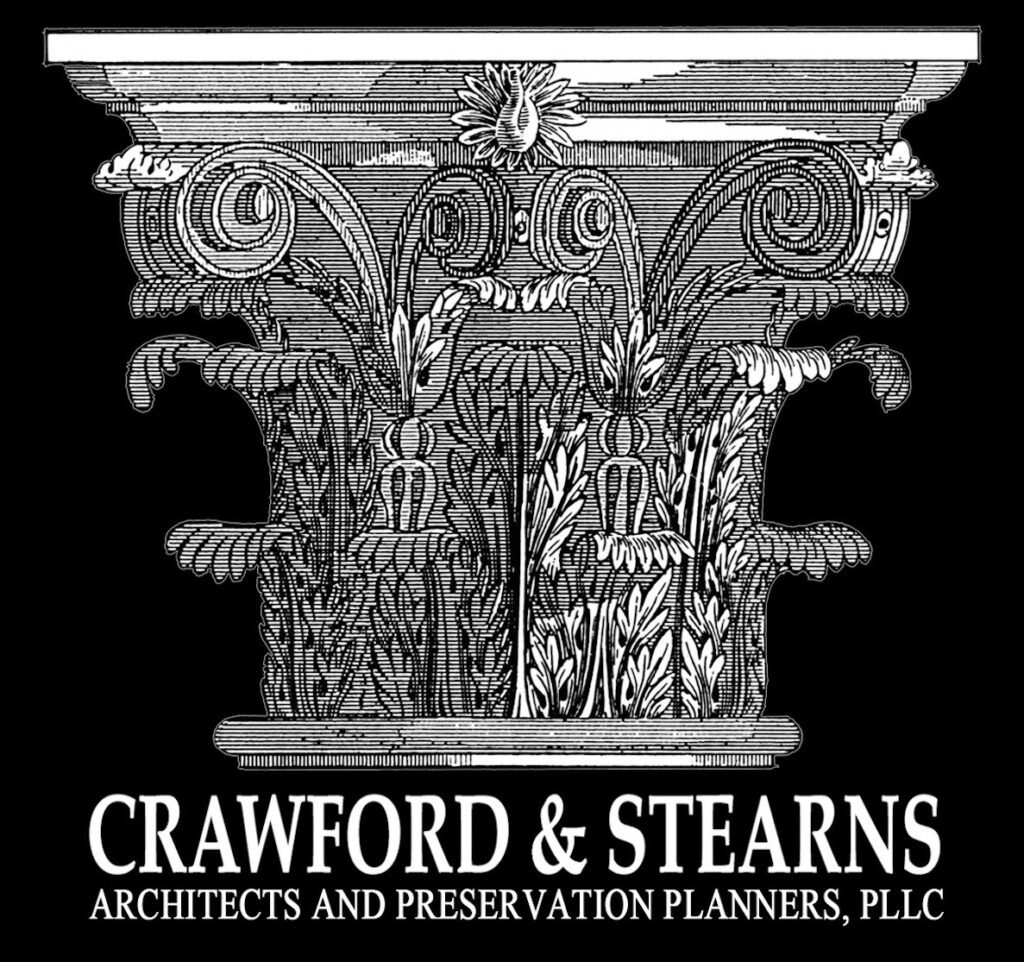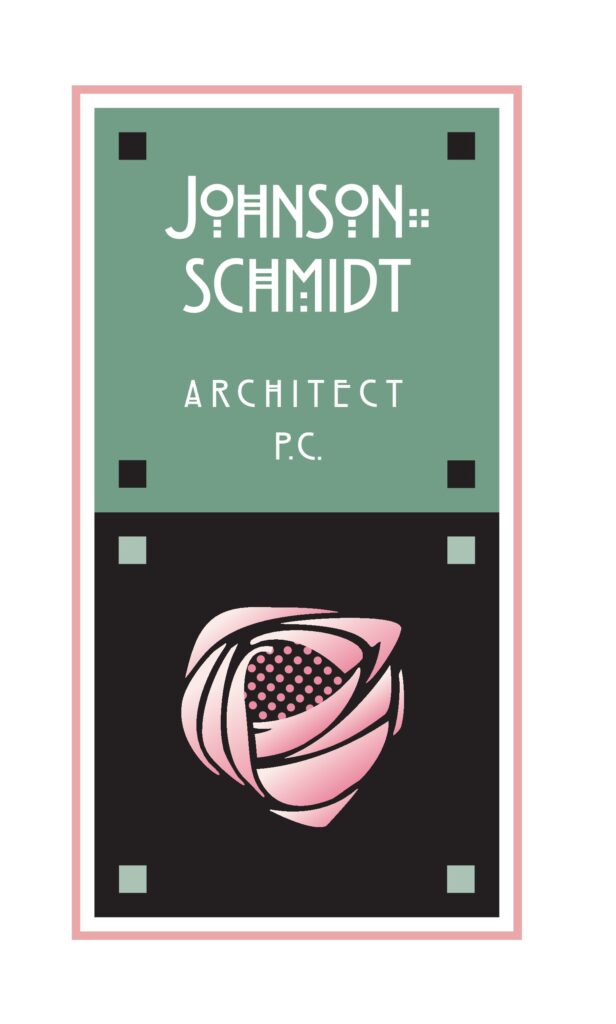To Register For The Ceremony, CLICK HERE
The Preservation Association of Central New York (PACNY) will celebrate outstanding preservation projects and preservation advocates in its annual awards ceremony at 6 p.m. Tuesday, July 19, in the Grand Ballroom at the Marriott Downtown Syracuse. The Marriott, formerly the Hotel Syracuse at 100 East Onondaga St., will receive two awards just weeks after the reopening of the restored grand hotel.
The reception is $20 for PACNY members and $30 for nonmembers. Register in advance by Friday, July 15, via www.pacny.net. Laura Hand of WSTM-TV will emcee the event.
“We’re thrilled to present these awards as the community celebrates the potential of preservation demonstrated by the stunning restoration of the former Hotel Syracuse,” says Murray Gould, PACNY’s board president. “That project, and the enthusiasm that has greeted it, remind us that preserving important properties can lift a community’s morale as well as contribute to the cultural and economic well-being of Central New York.”
PACNY has presented annual historic preservation awards since 1972 to recognize owners, builders, artisans, designers, educators and activists who work to renew the beauty and utility of some of the region’s most distinctive architectural and notable historic sites. PACNY awards celebrate the success of preservation and its role in the economic, social, and cultural vitality of Central New York.
Following are this year’s honorees:
* The Jasena R. Foley Education Award, given to individuals or groups who educate, promote, engender or advocate a preservation ethic in Central New York, goes to the Oswego Renaissance Association, Oswego.
* The Pat Earle Award, given for a singular outstanding historic preservation project that benefits the community, goes to the Hotel Syracuse.
* The Preservation Merit Award, given in recognition of exceptional achievement in historic preservation, goes to the Samaritan Center, Syracuse; 538 Erie, Syracuse; and the Huntley Building, Syracuse. Katelyn Wright, executive director of the Greater Syracuse Land Bank, will also receive the Preservation Merit Award.
* The Stewardship Award, given to individuals, organizations or civic agencies that have maintained exceptionally high standards of care for historic properties or landscapes, goes to St. James Episcopal Church, Skaneateles.
* The Wilma T. Auer Award, given to volunteers who have made particularly outstanding contributions to PACNY, goes to Patricia O’Reilly. O’Reilly is a community developer at New York State Homes and Community Renewal and a former PACNY board member.
* The Harley J. McKee Award, given for excellence in the promotion and application of appropriate preservation technology and fine craftsmanship, goes to the Hotel Syracuse.
For more information about PACNY, see www.pacny.net, and follow us on Facebook and on Twitter @pa_cny.

 Please join the
Please join the 












